CM Kling + Associates were the lighting designers behind the West Hall at Las Vegas Convention Center where LightFair 2022 was staged. We asked David Ghatan, president, CM Kling + Associates, to tell us about the project: the design approach, challenges, creative solutions, collaborations and more.
In this interview with LightFair, David Ghatan discusses some of the project highlights calling attention to the lighting design specifics of each space within the West Hall.
Click here to watch
Project highlights
2 million sq. ft. expansion
600,000 sq. ft. exhibit hall, meeting space
Atrium, lobbies, cafeteria
Unique location adjacent to the Las Vegas strip
Pandemic challenges
Expedited project timeframe
Architectural and Experiential Considerations in Lighting Design
“The design and architecture are centered around a ribbon element that’s a connecting roofline along the facility. It peaks at entry points, including at the main atrium, with its very high arcing, roofline and skylights and massive, public-facing video screen. So part of the exterior experience is seeing what is on at the facility.”
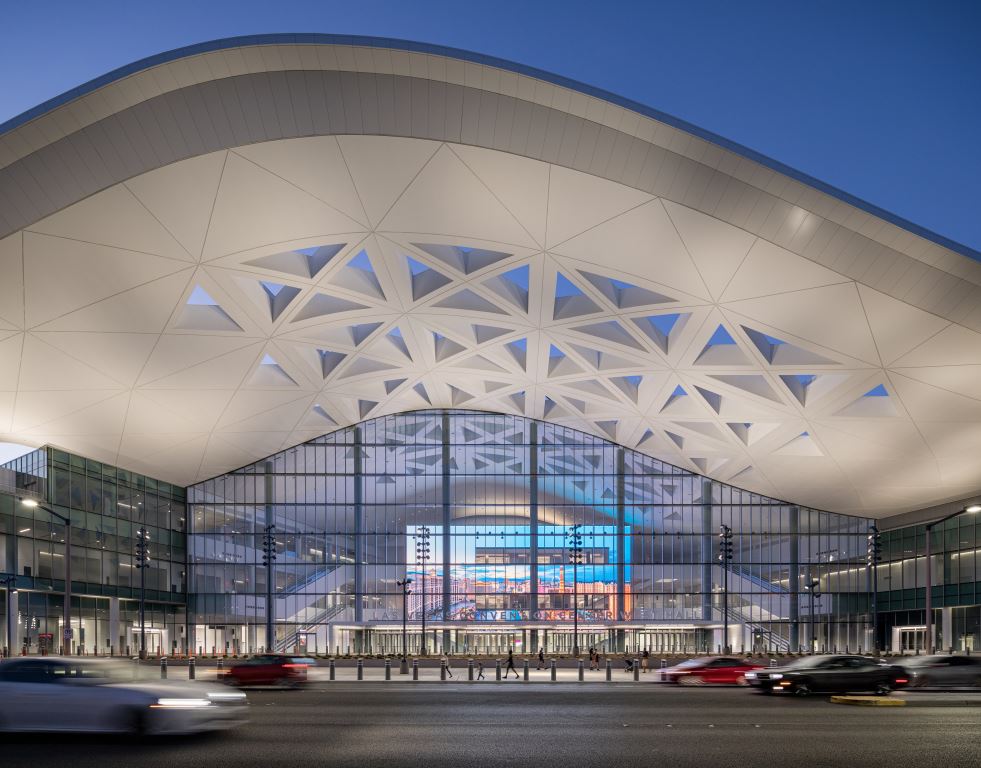
Individualized Dimmable Lighting Controls
“The majority of the spaces utilize a dolly control system in order to provide the user truly individual control in spaces, including the exhibition hall where all the lighting is dimmable. Not only are the lights dimmable as a whole but each individual luminaire throughout these nearly 700 lights in that hall can be tuned for events.”
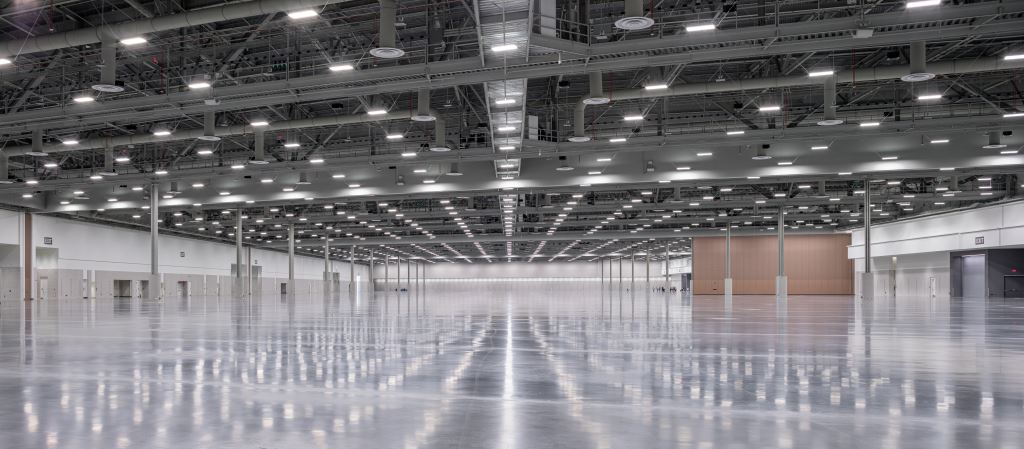
“One of the criteria specified was that we reach 100 foot-candles on the floor in the exhibit hall which is higher than most facilities.”
Architectural Partners
“Our team worked in conjunction with the local architects in Vegas as well as TVS Design out of Atlanta who are the design architects. We collaborated to synthesize all aspects from design intent to criteria for light level, user experience, budget as well as owner preferences.
“This facility is meant to be very different than the Las Vegas Convention Center you might have been to in the past. It’s much more 21st century, much more daylight and lighter finishes and and a brighter facility…”
“Modern, Scalable 21st Century Convention Center”
“One of the key guest takeaways will be that of a facility that is new, modern scalable, can really hold any type of trade show including LightFair, and for it to be a leading convention center of the 21st century. There are the grand spaces, the tall ceilings, the expansive atrium, the large exhibit hall, and on the other hand, there are some really unique, intimate meeting areas and convening areas, which lend it a human scale.”
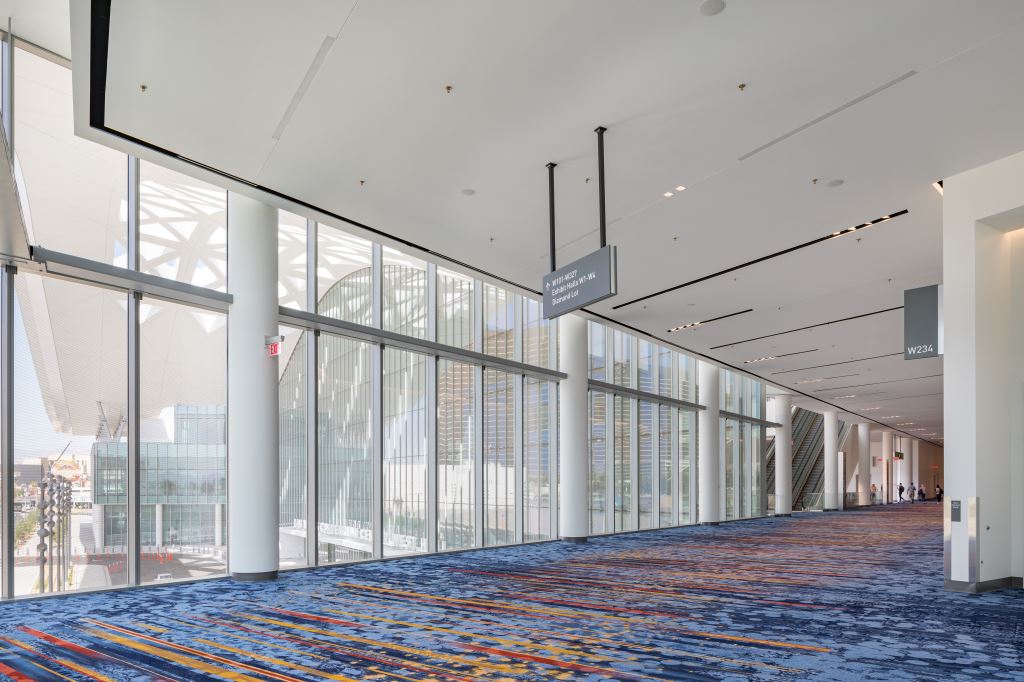
Design Influence of the Las Vegas Valley Landscape and Strip
“The arcing roofline mimics the surrounding desert mountains. It’s also a very white building, and intentionally so. It gets very hot in Vegas, and so the white offers a sense of cooling with heat reflecting off the building. It also has to fit in amidst a world of casinos with large video screens, bling and flash on the exterior of their buildings, and yet not be one of those. “
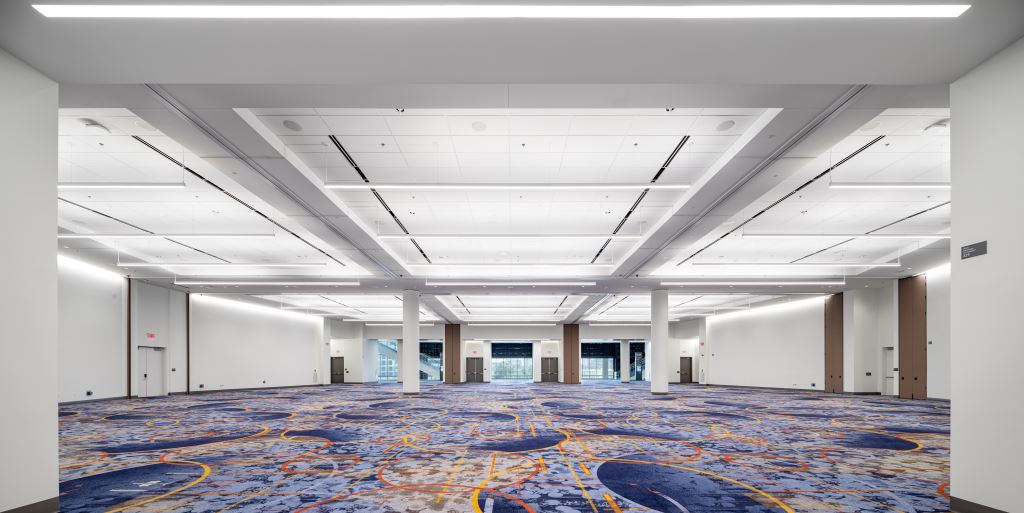
Exterior Design Challenges
“Part of the idea of drawing from the surroundings but not blending in is brought out in the exterior lighting which is fairly subdued. Lighting the underside of that ribbon evenly was a challenge. It’s not easy to light metal panels evenly. There’s also the variation in heights: we had situations where we were only about four or five feet away from the metal panel to where we were 100+ feet away from it. We needed to balance the light levels so it didn’t have peaks and valleys, but is viewed as one element.”
Other Challenges the Lighting Design Team Faced During the Pandemic
- Travel restrictions
- Traveling safely to the site
- Bringing crew in to work safely
- Supply chain issues
- Factory closures due to the pandemic
- Facilities losing income due to canceled events
- Constricted timeline
Silver lining: The fact that there were no events hosted helped the design teams expedite their work.
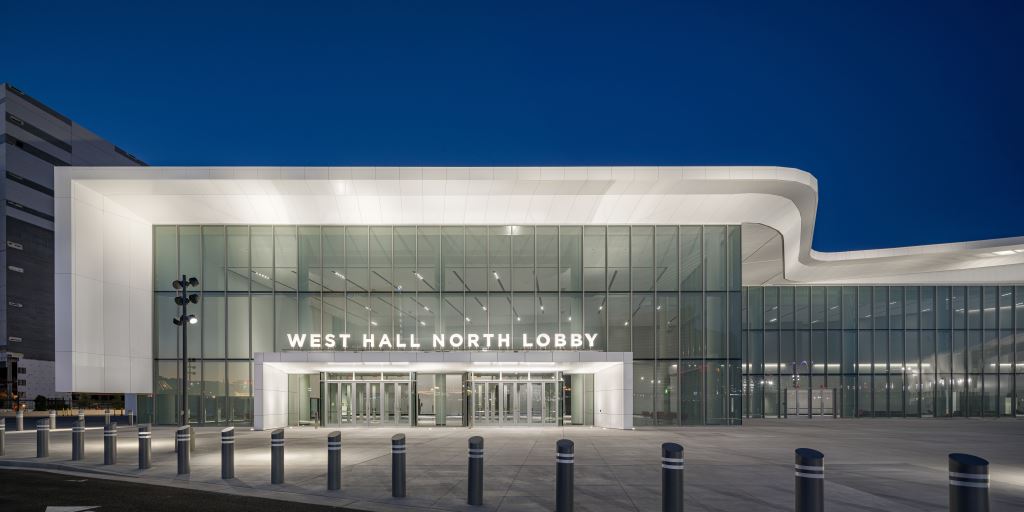
Did you know CM Kling + Associates were also the lighting design team behind the Javits Center expansion? Learn more about David Ghatan’s projects and design approach in this profile spotlight.

