This content was provided by Wagner Architectural Systems, an exhibitor at LightFair 2022. Learn more about their products on www.wagnerarchitectural.com. Visit the Wagner Booth at LightFair to see their products in person.
LightFair is a great opportunity to connect with manufacturers, explore project collaborations and learn what’s new in architectural and commercial lighting. If you have an interesting lighting installation project to share, submit it here.
Founded in 1955, R&B Wagner has been a manufacturer committed to designing, engineering and manufacturing innovative metal handrailing solutions for numerous types of applications while working collaboratively with customers.
From public transit stations to sports arenas, university common areas to public parks, Wagner’s handrailing systems can be found in the most unique and creative applications.
Here is a look at three such applications:
Code-Compliant Cave Lighting: Illuminated Handrails for the Lewis and Clark Caverns
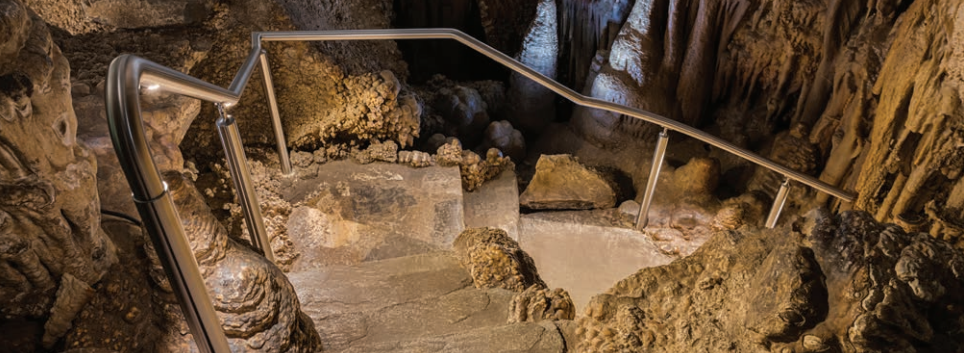
Project Highlights
Location: Lewis and Clark Caverns State Park, Jefferson County, Montana
Project completed: September 2019
Home to one of the largest known limestone caverns in the Northwest
Draws visitors from all over the United States
The Task
Update the handrailing in the cavern, which included the installation of illuminated handrails for optimal visitor safety
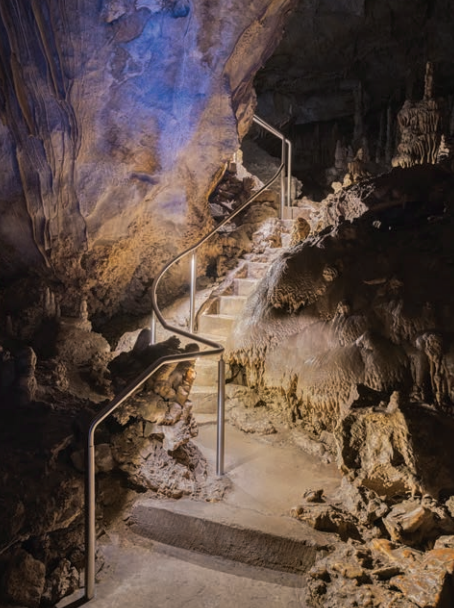
Living cave ecosystem with critical performance concerns
Lewis and Clark Caverns | Photo by Wayne Cable
Challenges and Highlights
Underground water-sculpted caves spanning 2 miles
Narrow passages, chasms, rocks, chambers formed over thousands of years
Numerous stairs to navigate 300-feet vertical drop
No adhesives, drilling, welding, and grinding allowed within the cave
Considerations: light saturation and uniformity for safety, limiting glare for improved visual comfort of staff and visitors, ensuring the illuminated railing did not detract from the redesigned illumination of the cave’s features
Delivering Visitor Safety, Preserving Ecology
- 100+ unique sections were installed since individual sections of the handrail could be no longer than twelve feet in length
- 360-degree 3D cloud scanning technology was employed to obtain accurate measurements of each section of the cave as there was simply no room for error
- Existing incandescent bulbs were replaced with proprietary Lumenpod® 28 as a solution for illuminating the cavern path. Lumenpod® 28 utilizes LED technology which produces light approximately 90% more efficiently than incandescent bulbs, delivers 60% savings in electrical and maintenance costs and also produce less heat, preventing the illuminated areas from drying out.
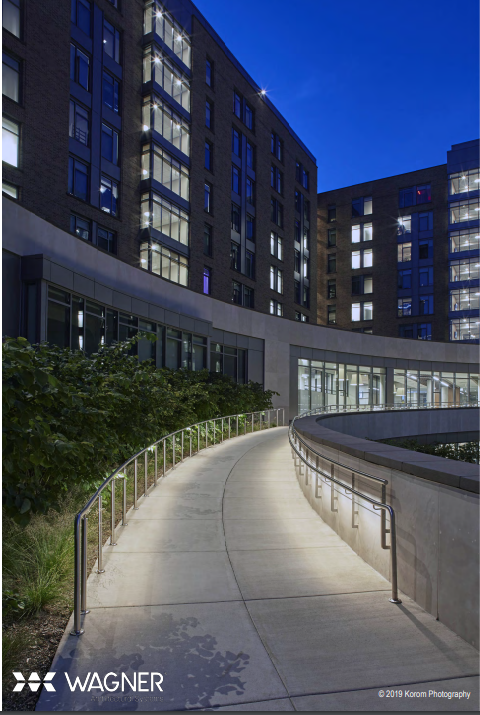
Marquette: College Commons in the Limelight
Korom Photography
Marquette’s newest residential offerings, The Commons, is designed to provide a “home away from home” ambience.
The Setting
Two residential towers joined by a grand dining hall
Shared community spaces: fireplace lounges, study areas, multi-purpose spaces, a theater stair, chapel
The building surrounds an outdoor courtyard offering a space for students to mingle and socialize
The curving glass storefront and 20’+ ceilings within the food hall offer dynamic views to the courtyardThe Task
To deliver on aesthetics, ambience, safety and securityThe Solution
Wagner’s Lumenrail® installed throughout the courtyard and dorm entrances
Lumenlinear TM 3500 K, symmetric and asymmetric fixtures were used in Wagner’s fabricated 316 stainless steel handrailThe Lumenrail System was applied in wall mounted, guard mounted and free-standing post mounted variations on the ramps, stairs and landings. The free-standing entry stair units also use the cast Lumenpost TM, in-post driver enclosure, to avoid remote enclosures where hardscaping did not allow them.
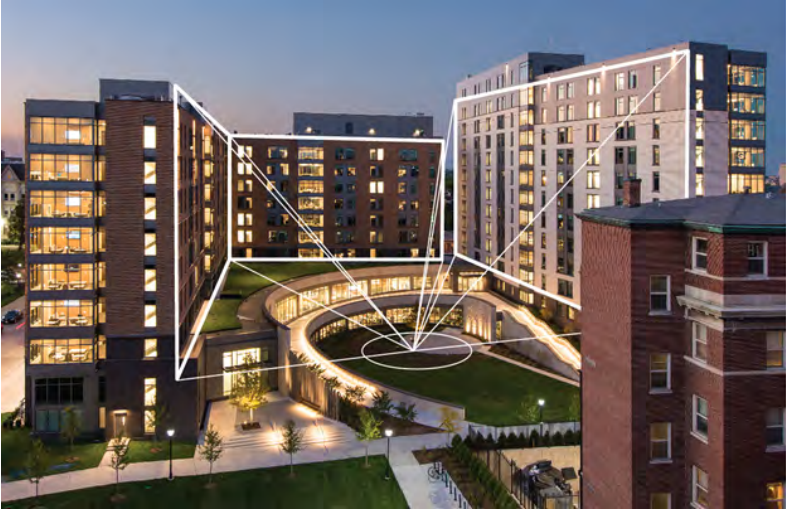
Lighting Refresh for a Footbridge
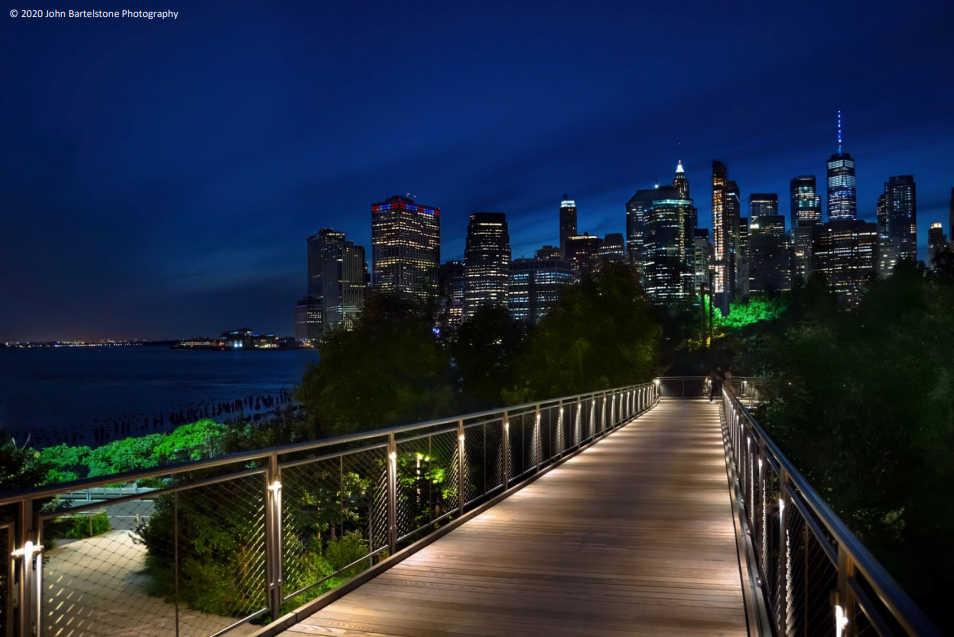
Project Highlights
Location: Squibb Park Bridge
Footbridge connecting Brooklyn Bridge Park and Brooklyn Heights in Brooklyn, New York City
Project Completion: May 2020
Highlights: Important access point to the park and proximity to public transportation
The Solution: 146 Wagner Bantam, post mounted luminaires provide bridge deck illumination per Arup’s master lighting plan
Design and Construction: Steel bridge designed by Arup, constructed by Turner
LightFair is a great opportunity to connect with manufacturers, explore project collaborations and learn what’s new in architectural and commercial lighting. If you have an interesting lighting installation project to share, submit it here.

